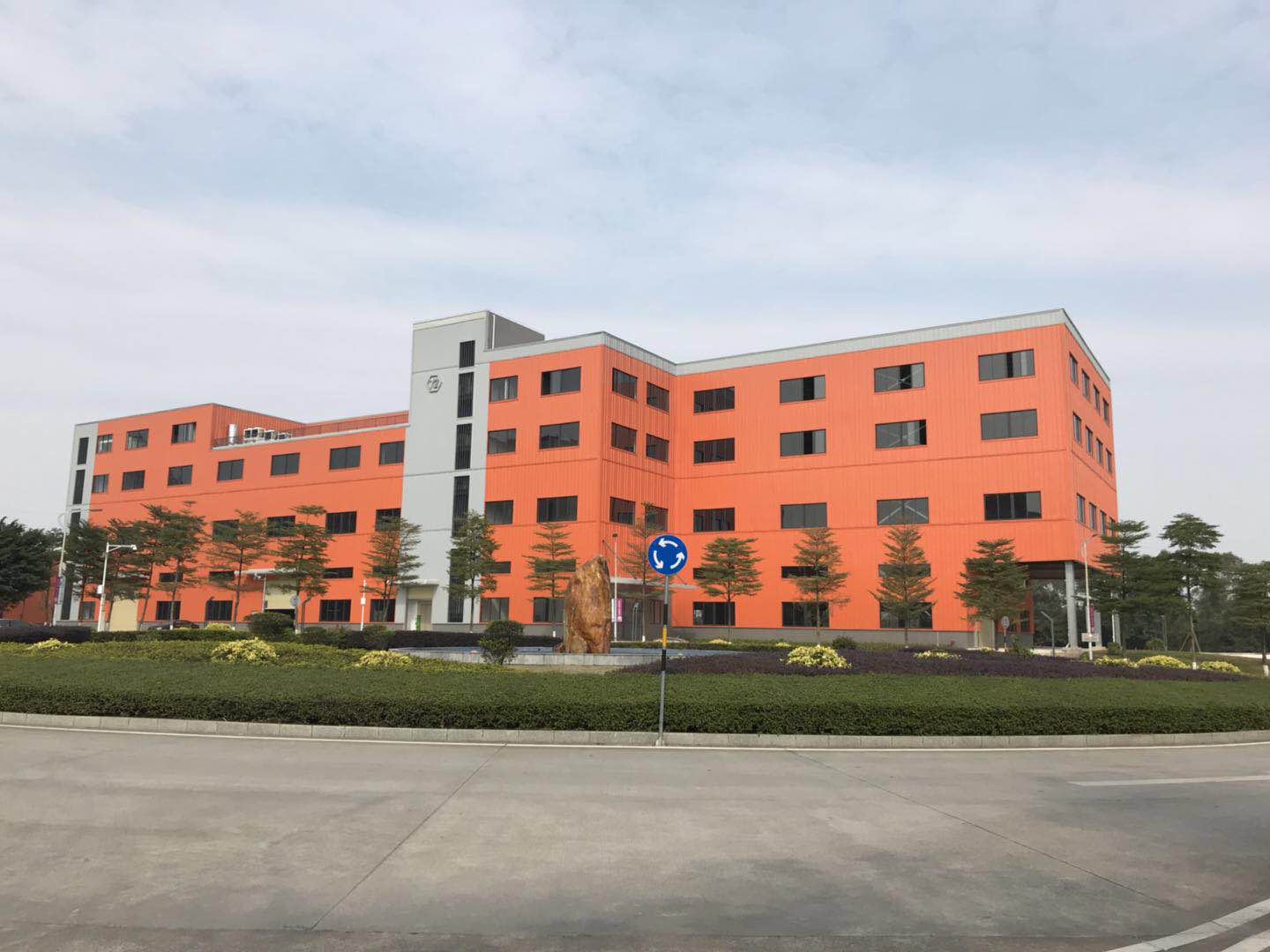Guangdong LiYou Steel Structure Engineering Co., Ltd. +8619147784007 liyousteelstructure@outlook.com
Project Name:
Multi-story Steel Building Project in China
Project Information:
Project Type: Multi-story steel structure building
Dimensions: 80m (L) × 18m (W) × 4 floors
Wall & Roof Material: Rock wool sandwich panels (fireproof, heat-insulated, soundproof)
Exterior Color: Custom orange coating
Requirements:
The client wanted a multi-story steel building that would be energy-efficient, safe, and visually distinctive. Key requirements included:
· A four-story design to maximize vertical space utilization.
· Use of rock wool sandwich panels for insulation and fire protection.
· Customizable color combinations for brand and architectural identity.
· A cost-effective solution with fast construction time and reliable durability
Solution:
Liyou Steel Structures provided a tailor-made design based on the client's operational needs and local climate conditions. The rock wool sandwich panel system was selected for its balance of cost efficiency and high performance in insulation and fire safety.
Our engineering team optimized the steel frame layout to ensure stability for four floors while maintaining open interior spaces for flexible use. The exterior was coated in a custom orange color scheme, creating a striking, modern look that reflects the client's branding.
With precise fabrication, easy installation, and on-time delivery, the project achieved the client's goals of functionality, safety, and distinctive architectural design.


