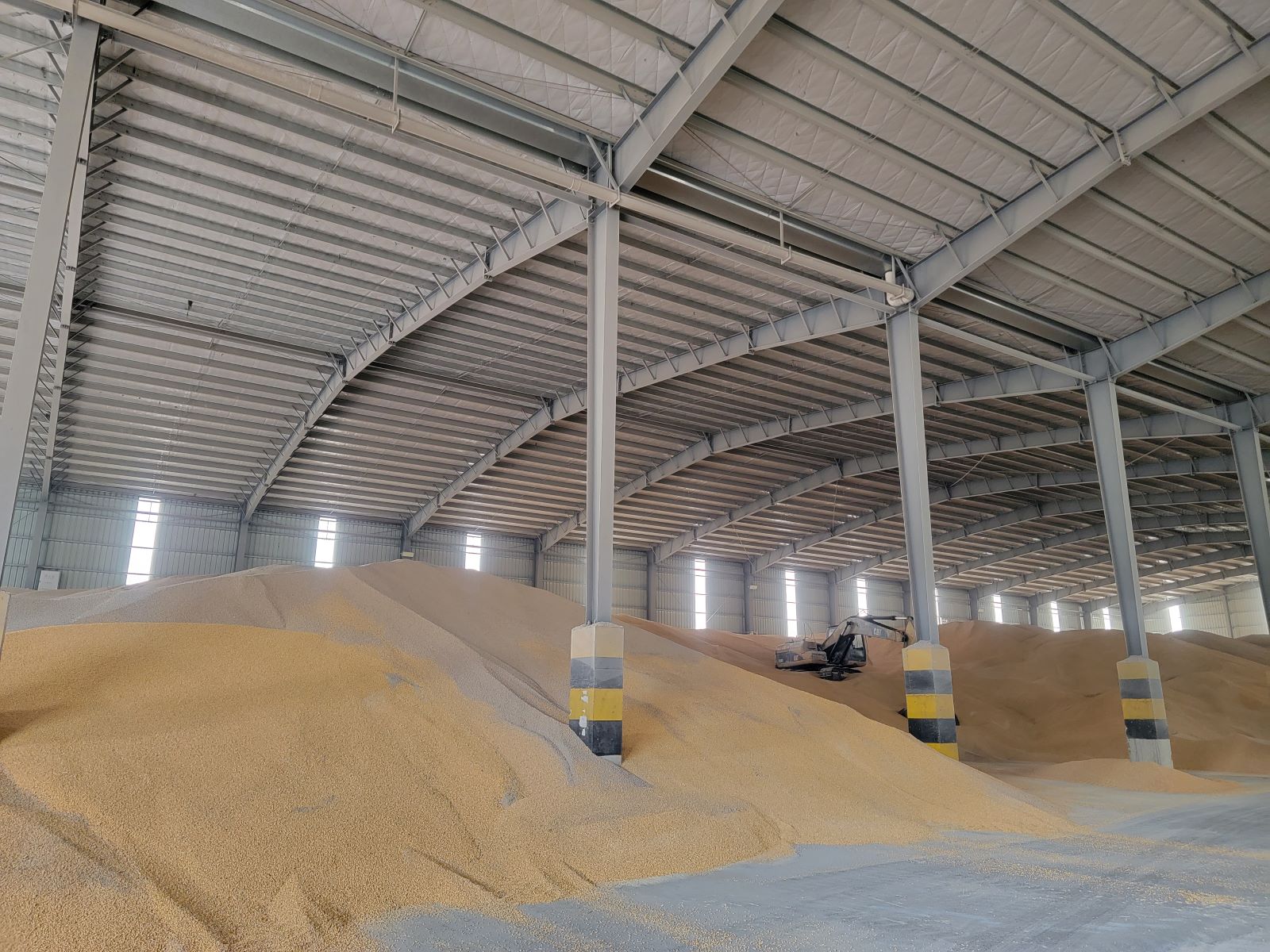Guangdong LiYou Steel Structure Engineering Co., Ltd. +8619147784007 liyousteelstructure@outlook.com
Project Name:
Steel Barn Buildings for Grain Storage in Yangjiang
Project Information:
Location: Yangjiang, China
Dimensions: 60m (W) × 80m (L) × 23m (H)
Total Area: 4,800㎡
Construction Period: 40 days
Primary Use: Large-capacity agricultural grain storage
Steel System: Heavy-duty steel structure barn design
Requirements:
The client required a durable grain storage building capable of protecting agricultural products from moisture, pests, and temperature fluctuations. Core requirements included:
· A large-span steel barn building suitable for bulk grain storage
· Reliable ventilation and moisture-proof performance
· Fast construction and on-time delivery before seasonal grain storage peak
· Low maintenance and long-term economic operation
· Strong structure capable of supporting 23m building height for maximum capacity
Solution:
To ensure stable, safe, and efficient agricultural grain storage, Liyou designed a custom-engineered steel barn building with:
Structural Design Highlights
· High-strength steel frame system with corrosion protection coating
· Optimized column & beam layout to achieve wide internal clear span
· Increased building height (23m) to support vertical grain storage and equipment operation
Storage Environment Protection
· Roof and wall insulation to reduce temperature transfer
· Designed ventilation channels to reduce humidity and prevent spoilage
· Optional aeration floor system and smart monitoring for humidity control (if required)
Rapid Construction
With prefabricated components and efficient supply chain coordination, the entire barn structure was completed within 40 days, meeting the seasonal storage deadline.


