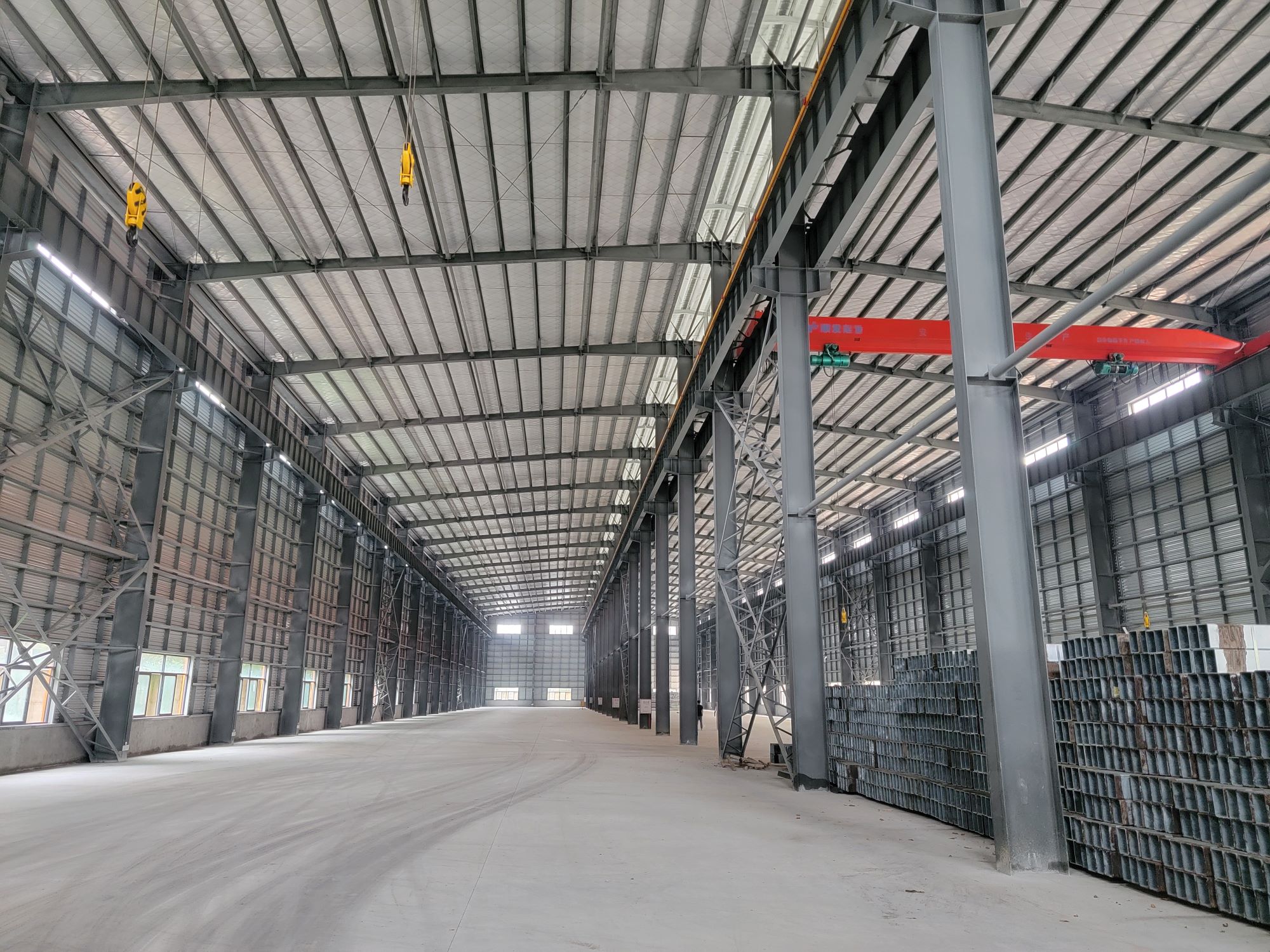Guangdong LiYou Steel Structure Engineering Co., Ltd. +8619147784007 liyousteelstructure@outlook.com
Project Name:
Steel Factories Project with Natural Lighting Design
Project Information:
Dimensions:
Workshop A: 24m × 108m × 15m
Workshop B: 32m × 108m × 15m
Structure Type: Single-story Steel Structure Workshop
This project includes two adjacent industrial workshops designed and fabricated by Liyou Steel Structure. Both buildings feature a high, spacious design to support heavy-duty manufacturing operations, with a focus on natural lighting and cost-efficient solutions.
Requirements:
The client required two large-span steel structure workshops with good natural lighting and durability, while maintaining overall cost control. Key requirements included:
· A strong structure suitable for industrial production and equipment installation.
· Effective daylighting solutions to reduce power consumption.
· Cost-efficient materials and a fast installation process.
Solution:
Liyou provided a custom-engineered steel workshop system to meet both performance and budget goals.
· The buildings were designed using a portal frame structure to achieve wide spans and high load capacity.
· For natural lighting, Liyou offered two options:
Traditional windows for standard daylight entry, or
Transparent roof sheets (transparent sheets) that provide the same lighting effect at a much lower cost.
· All structural components were prefabricated and surface-treated for corrosion resistance and fast on-site installation.
This project demonstrates Liyou's ability to provide flexible, efficient, and cost-effective steel building solutions that meet industrial clients' diverse production needs.





