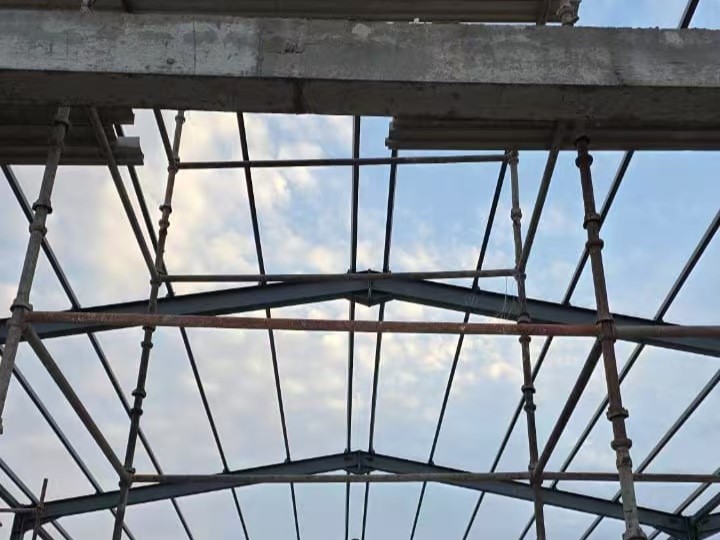Guangdong LiYou Steel Structure Engineering Co., Ltd. +8619147784007 liyousteelstructure@outlook.com
Project Name:
Steel Roof Structure with Insulation for Metal Buildings in Oman
Project Information:
Project Type: Steel roof system combined with concrete wall structure
Location: Oman
Dimensions: 66.9m–81m (span) × 57.6m (width)
Structure Composition: Reinforced concrete walls + steel roof truss system
Building Height: Optimized to support large internal clear spans
Roof Type: Insulated steel roof panels for thermal and acoustic performance
Design Standard: In compliance with GCC construction and safety standards
Main Functions: Industrial and commercial applications requiring durability and heat resistance
Requirements:
The client required a durable and cost-effective building solution suitable for Oman's hot and dry climate, while ensuring both structural strength and aesthetic design flexibility.
Key requirements included:
· Integration of concrete walls and a steel roof system for combined structural stability.
· Fireproof and heat-insulated design to handle high temperatures.
· A spacious internal layout to maximize usable space.
· Cost efficiency without compromising on safety or functionality.
· Architectural flexibility to meet modern industrial design needs.
Solution:
Liyou designed a hybrid structural system that combines the rigidity of concrete walls with the lightweight efficiency of a steel roof.
Key engineering highlights included:
· Use of reinforced concrete for the lower structure to enhance stability and fire resistance.
· Application of prefabricated steel roof trusses with insulated metal panels, significantly improving thermal performance and reducing energy consumption.
· The modular roof design allows for easier installation and future maintenance.
· Optimized structural connections ensure long-span capacity and minimal support interference, maximizing interior functionality.
This hybrid system achieved an ideal balance between safety, performance, and economy, making it a reliable solution for modern industrial construction in high-temperature regions like Oman.





