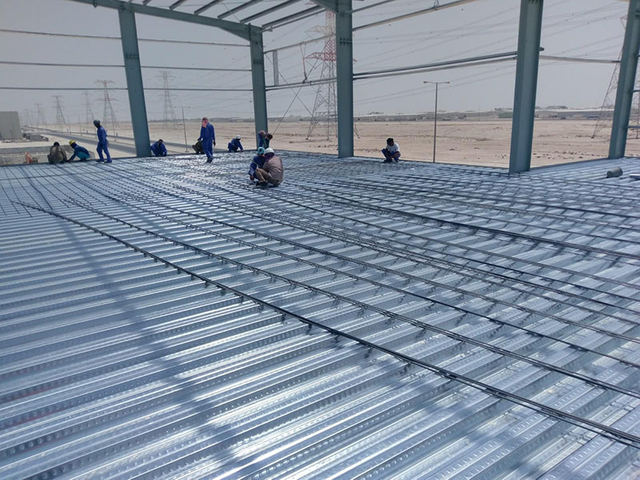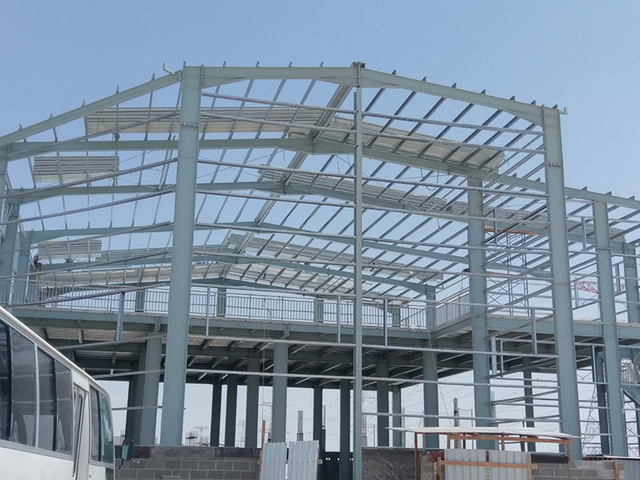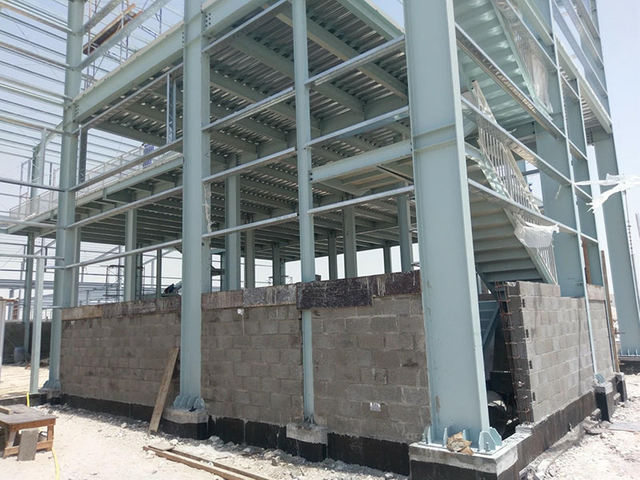Guangdong LiYou Steel Structure Engineering Co., Ltd. +8619147784007 liyousteelstructure@outlook.com
Project Name:
1749 Square Meters Steel Warehouse with Mezzanine in Qatar
Project Information:
Location: Qatar
Area: 1749 square meters
Weight: 100 tons
Roof dead load: 0.35 kN/㎡
Roof live load: 0.5 kN/㎡
Floor dead load: 3 kN/㎡
Floor live load: 10 kN/㎡
Wind speed or wind load: 110 km/h
Anti-seismic: 7 grade
Requirements:
The steel warehouse project has a height about 13 meters with a 5-meter-height Mezzanine. The client requested the floor loading tob e 1000 kg/㎡. There is an accommodation nearby the warehouse and two separate walls(brick wall and sandwich wall). The columns of the warehouse and accommodation share the same foundation. They requested the warehouse area to match the original drawing that they have sent. And they will make the foundation first before we complete the production.
Solution:
After the calculation from our engineer, we offered GB Q355B grade for the steel construction, and used bigger size of H steel for the main beams and posts to achieve the floor loading request.
Considering the anchor bolt embedded into the concrete foundation, we advised our client to ship one container of the anchor bolt and sandwich panel first, so that they can start the foundation work as fast as they can.
If there are two separate walls for the steel building, enough space should be left to allow workers to go inside to install the wall panel. But this will lead to a smaller warehouse area or accommodation area. So we recommended them to share the same brick wall.
This not only met the requirements of our client to keep the same warehouse area, but also greatly saved customers' cost and installation time. Our client accepted our suggestions and totally supported our proposal.


