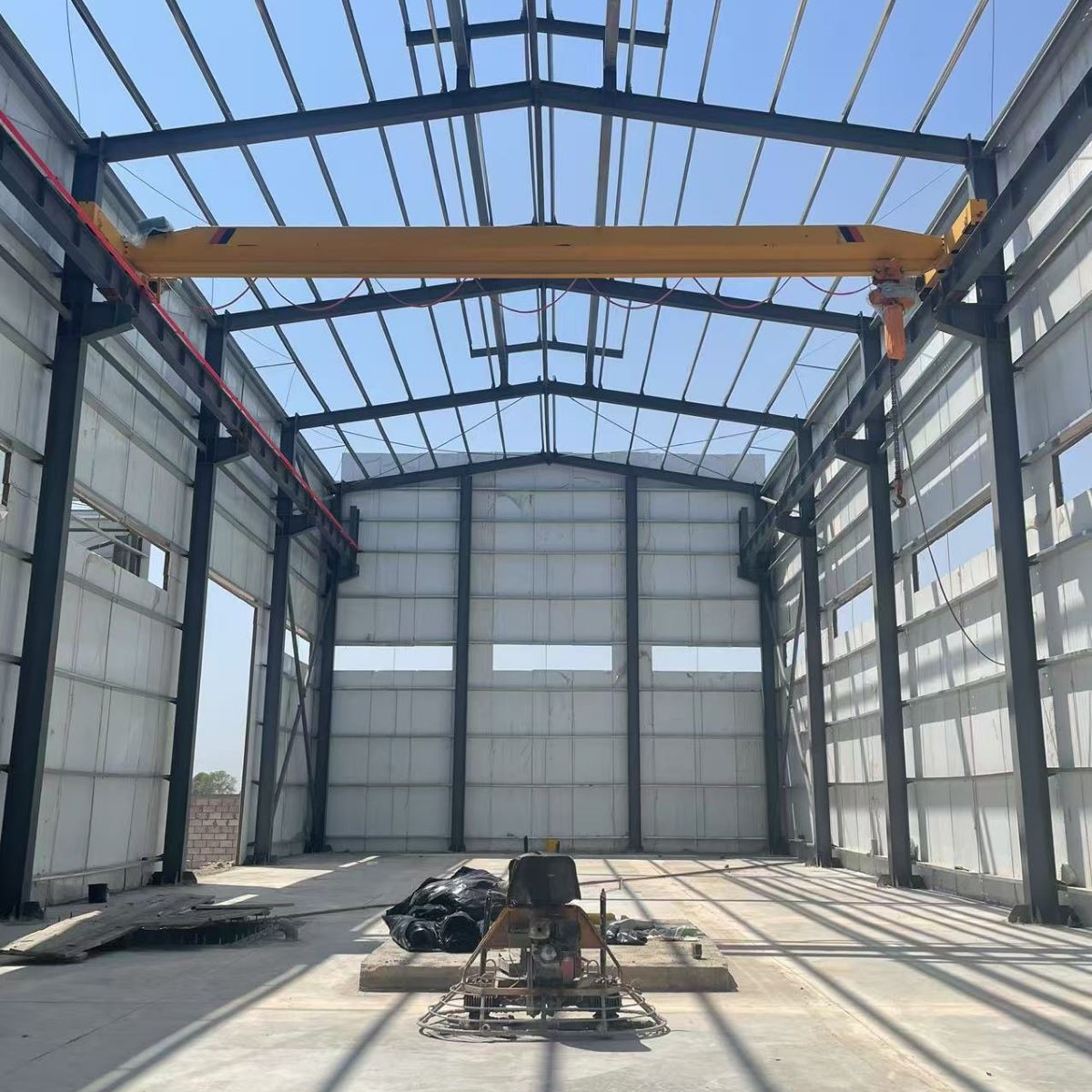Guangdong LiYou Steel Structure Engineering Co., Ltd. +8619147784007 liyousteelstructure@outlook.com
Project Name:
Two Connected Industrial Steel Buildings as a Workshop Project
Project Information:
· Workshop A: 37m × 90m × 13m
· Workshop B: 13.1m × 30m × 13m
This project consists of two connected steel structure workshops designed and fabricated by Liyou Steel Structure. The buildings are used for industrial production and storage, offering a durable and efficient layout to meet the client's operational needs.
Requirements:
The client needed two steel workshops with different sizes to serve as production and auxiliary buildings.
Key requirements included:
· Strong and stable structure suitable for heavy machinery and daily industrial use.
· Flexible interior space for equipment installation and workflow.
· Proper lighting and ventilation design to ensure a safe and comfortable working environment.
· Short construction period with precise prefabrication quality.
Solution:
Liyou provided a customized steel structure solution combining functionality, safety, and efficiency.
· The main frame adopts a portal steel structure system to achieve large spans and strong load-bearing capacity.
· Structural members were precisely prefabricated and delivered for quick on-site assembly.
· The design included optimized roof and wall systems to improve thermal insulation and weather resistance.
· Layouts of both workshops were coordinated to facilitate smooth material flow between the two buildings.
This project demonstrates Liyou's capability in delivering practical, high-quality steel workshop buildings that meet diverse industrial requirements.


