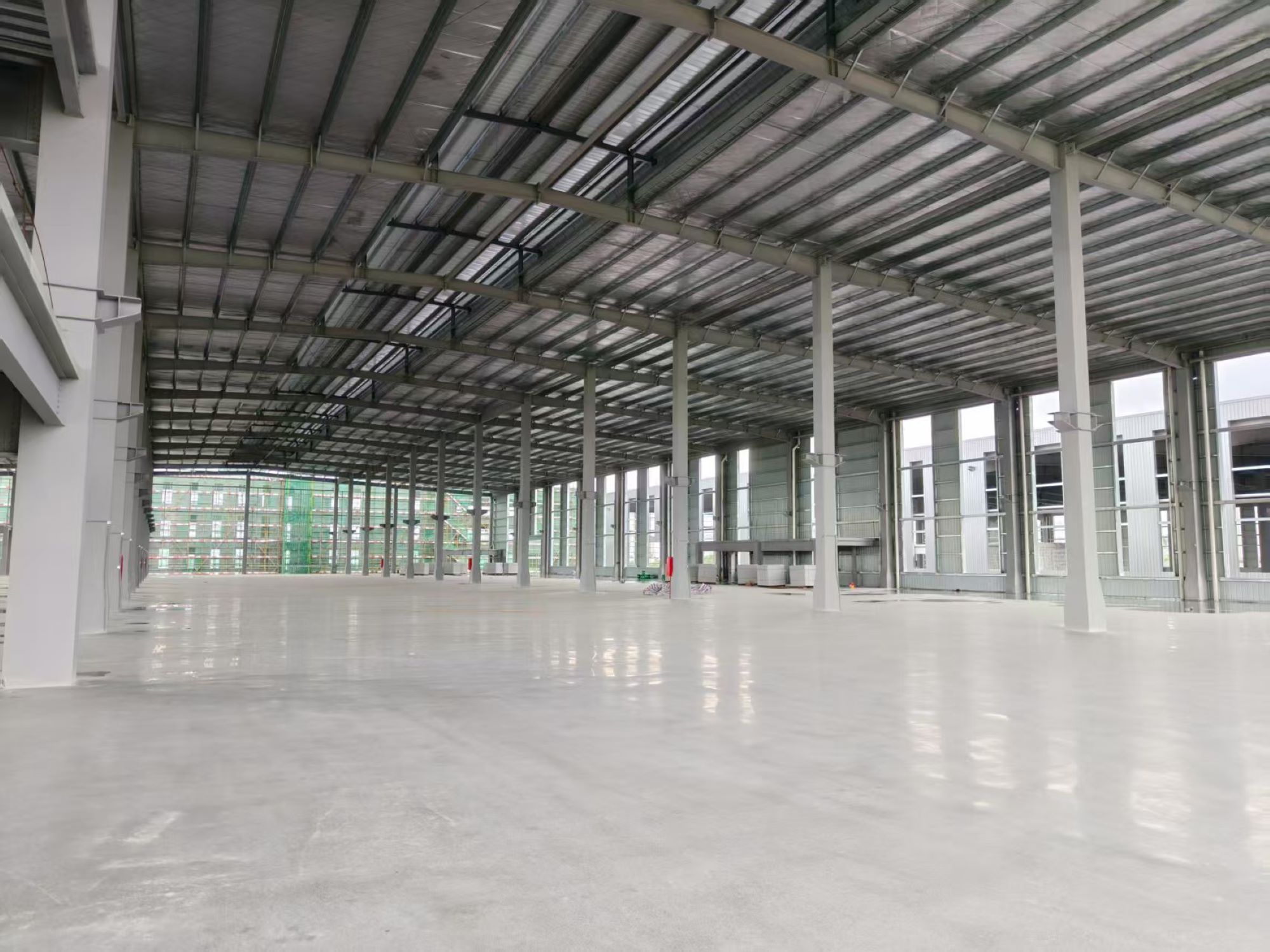Guangdong LiYou Steel Structure Engineering Co., Ltd. +8619147784007 liyousteelstructure@outlook.com
Project Name:
Two Story Metal Building Factory Project in China
Project Information:
Dimensions: 55m × 80m × 13m
Total Building Area: 9,600㎡
Structure Type: Two-Story Steel Structure Workshop
This project involves a two-story industrial steel workshop designed and fabricated by Liyou Steel Structure. The building was constructed to accommodate large-scale production activities, equipped with sectional lifting doors and a complete fire protection system to ensure safety and efficiency.
Requirements:
The client required a large, safe, and efficient steel workshop with multiple functions for industrial operations.
Key requirements included:
· A two-story steel structure to maximize land use and workspace efficiency.
· Installation of lifting doors for convenient material movement and logistics.
· Application of fireproof coating on all main steel components to meet fire safety standards.
· Strong structural stability to support heavy loads and equipment.
Solution:
Liyou provided a custom-engineered steel structure system designed for safety, durability, and practicality.
· The portal frame system was used for both levels, ensuring high load-bearing performance and structural integrity.
· Fireproof coatings were applied on all main steel columns, beams, and floors according to international fire resistance standards.
· Sectional lifting doors were installed to allow smooth vehicle access and material handling.
· All structural components were prefabricated and surface-treated to ensure quality consistency and quick on-site installation.
This project demonstrates Liyou's ability to deliver high-quality, safe, and functional steel factories that meet both industrial standards and client-specific needs.





