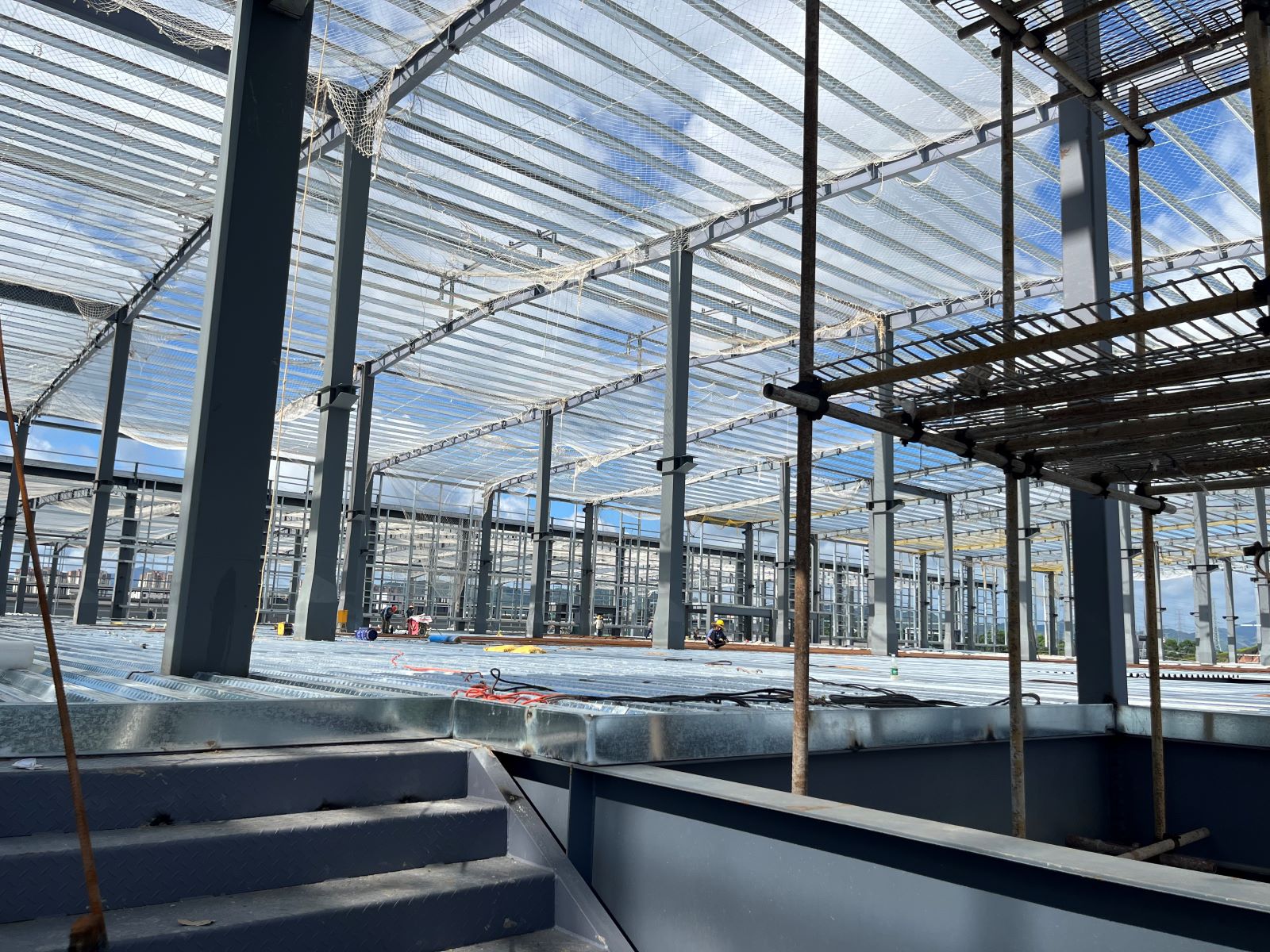Guangdong LiYou Steel Structure Engineering Co., Ltd. +8619147784007 liyousteelstructure@outlook.com
Project Name:
Two-Story Steel Factory Building for Curtain Wall Company in China
Project Information:
Project Type: Two-story steel structure factory building
Location: China
Building Dimensions: 40m (W) × 120m (L) × 15m (H)
Structure Type: Steel frame with beam-column system
Building Height: 15 meters, suitable for large-scale curtain wall fabrication and assembly
Floors: 2 stories
Main Function: Curtain wall manufacturing, processing, and office integration
Requirements:
The client, a professional curtain wall manufacturer, required a spacious and efficient factory building that could support both heavy-duty production equipment and office operations. Key project requirements included:
· A two-story steel factory with a large column span for equipment installation.
· High interior clearance for curtain wall assembly and storage.
· Energy-efficient design with thermal insulation panels.
· A structure allowing for fast installation and future expansion.
Solution:
Liyou provided a custom-engineered two-story steel structure solution designed to meet both production and administrative needs.
Key engineering highlights included:
· Optimized steel frame design for high load capacity and large-span workshop areas.
· Modular prefabrication of all components to ensure rapid on-site assembly and reduced labor cost.
· Integration of sandwich panels on the roof and walls for heat insulation and sound reduction.
· Structural design compatible with curtain wall machinery layouts and future expansion possibilities.
Through efficient planning and high-precision fabrication, the building achieved a balance between functionality, cost efficiency, and long-term durability, fully meeting the client's operational requirements.




