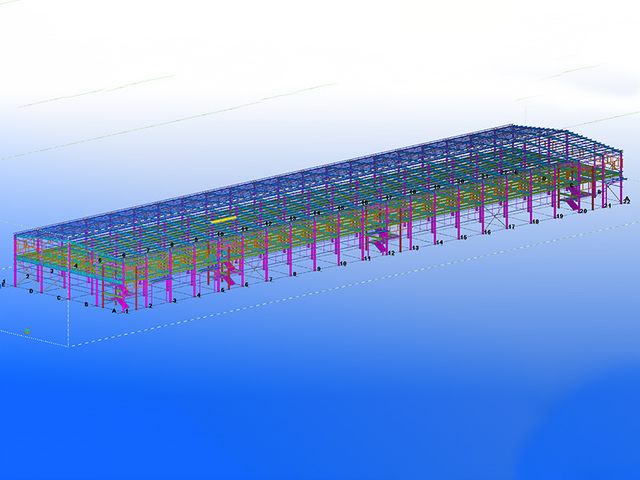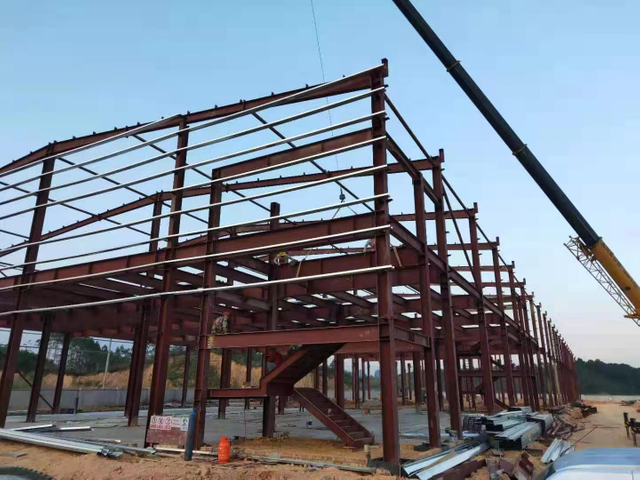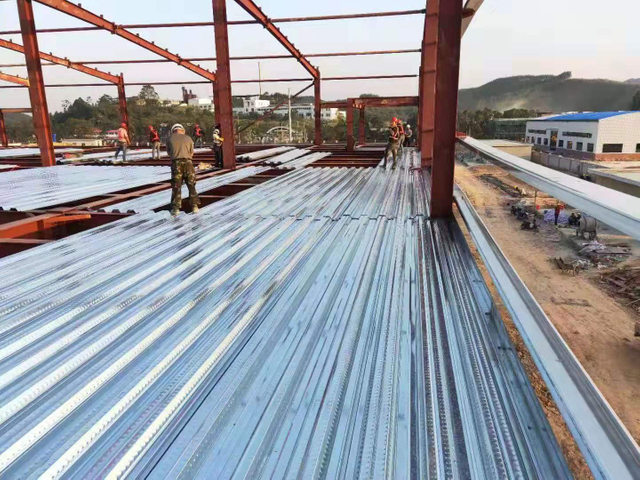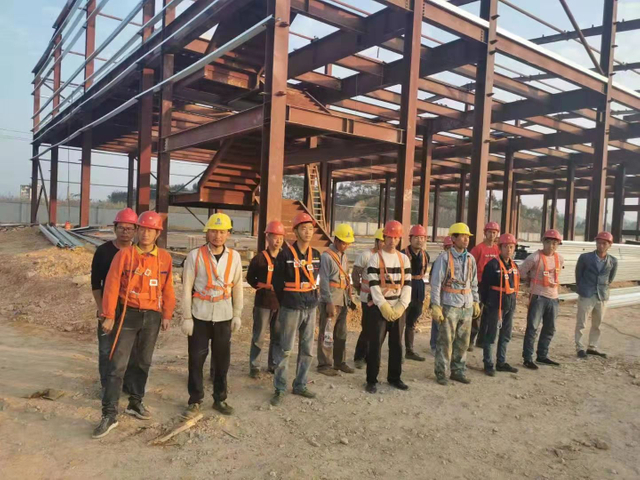Guangdong LiYou Steel Structure Engineering Co., Ltd. +8619147784007 liyousteelstructure@outlook.com
Project Name:
Guangxi Zhijiada Health Food Co., Ltd. Construction
Project Information:
Location: Guangxi Province, China
Area: 11232 square meters
Project size: 156m x 36m x 12mH(2 floors)
Weight: 972 tons
Wind resistance: 110km/h
Anti-seismic: 8 grade
Roof dead load: 25kg/㎡
Roof live load: 50kg/㎡
Floor dead load: 260kg/㎡
Floor live load: 500kg/㎡
Requirements:
This a two-story steel structure factory building for Agricultural Health Food production. Unlike the general warehouse or workshop that only stores goods and machines, this factory needs the appropriate temperature to make food processing safe and smooth. We were requested to finish the project within three months. The column distance is big and with a large live load of the upper floor.
Solution:
We suggested our customers to use EPS sandwich panel for the wall and roof, to achieve the effect of thermal insulation. The specification of the floor main beams are much larger than those of ordinary factory buildings.
Thanks to our workers and engineers, the whole building construction was completed within 3 months,on budget, safely and effectively, even in terrible weather conditions, and we made it!





