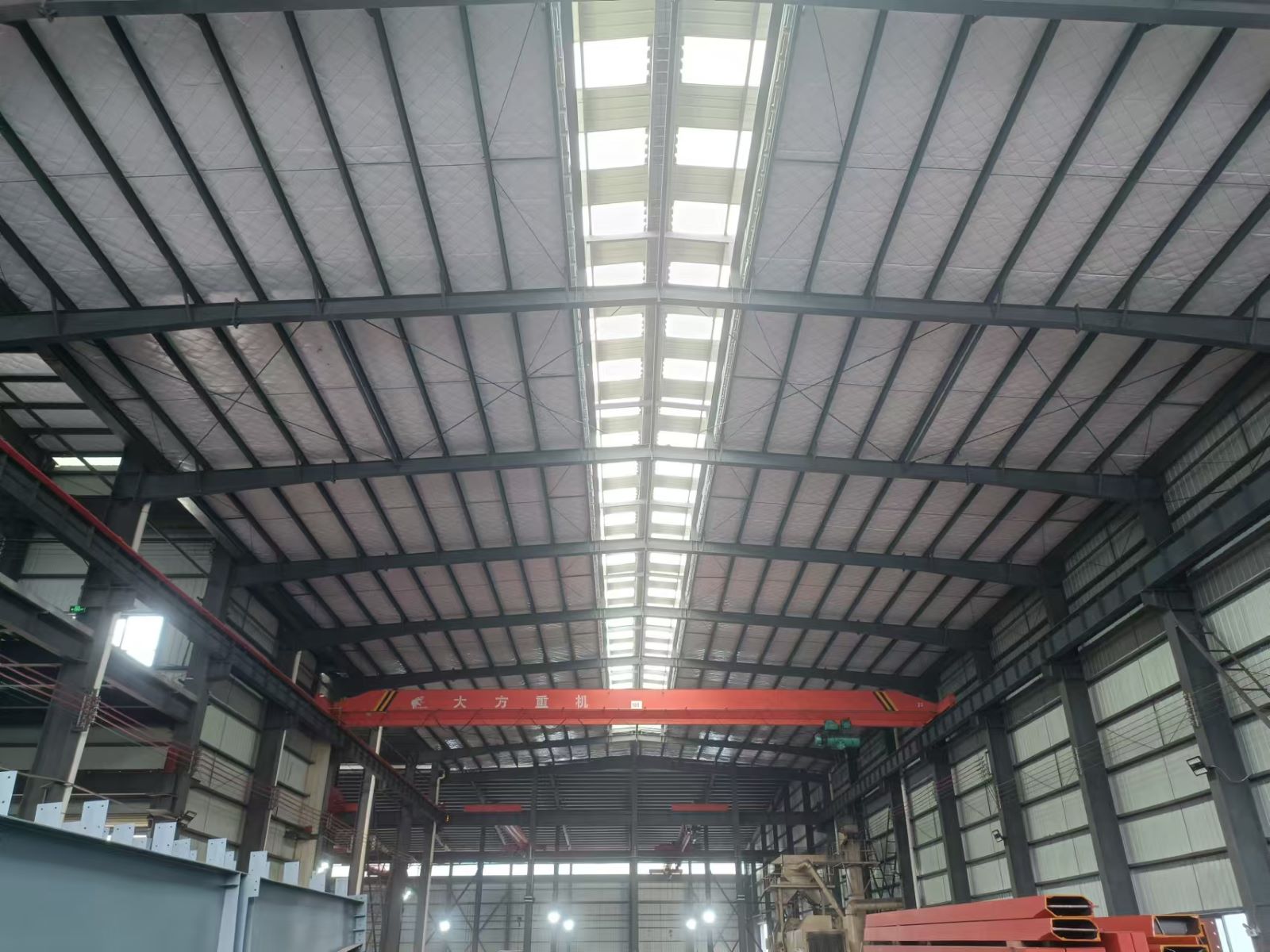Guangdong LiYou Steel Structure Engineering Co., Ltd. +8619147784007 liyousteelstructure@outlook.com
Project Name:
Zambia Industrial Steel Workshop Project
Project Information:
Location: Zambia
Dimensions: 40m × 100m × 13.5m
Total Area: 4,000㎡
This project involves the design and fabrication of a large industrial steel workshop supplied by Liyou Steel Structure. The building is designed to support heavy machinery operations and provide good ventilation and lighting conditions for daily production activities.
Requirements:
The client needed a strong and functional steel structure workshop suitable for industrial use, with convenient access and reliable ventilation. Main requirements included:
· Two sets of 5-ton overhead cranes.
· Four roll-up doors (4.5m × 5m) for easy entry and exit of vehicles and equipment.
· Forty sliding windows (3m × 1.5m) and forty fixed windows (3m × 1.2m).
· Ten industrial ceiling fans and thirty-six ventilators (1.2m × 1.2m) for air circulation.
Solution:
Liyou provided a custom steel structure system designed according to local climate and usage needs.
· The portal frame structure ensures high load capacity for cranes and stable performance.
· The building layout was optimized for ventilation and natural lighting.
· All structural parts were prefabricated, allowing faster installation and consistent quality.
This workshop now serves as a reliable industrial facility for the client's manufacturing operations in Zambia.


